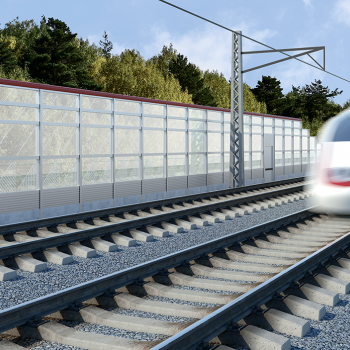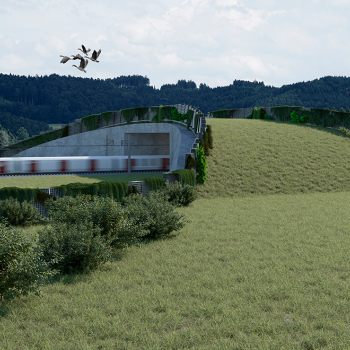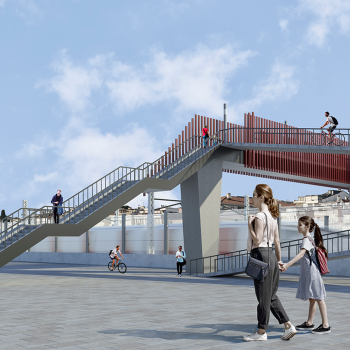What will the Rail Baltica future infrastructure look like?
Rail Baltica has revealed the first visualisations of the future infrastructure elements, showing the design of pedestrian overpasses and tunnels, noise barriers, fences, animal passages, embankments and cuts as well as regional stations. In the new section of Rail Baltica Digital Information Center everyone is welcome to see what those infrastructure elements are, where each of them will be used and how the design and visual identity was achieved.
Visualisations of the infrastructure elements are a part of a larger project implemented by RB Rail AS in partnership with an Italian architectural and design company 3TI Progetti. During this project, 3TI Progetti developed architectural, landscaping and visual identity design guidelines for the entire Rail Baltica network. These guidelines provide harmonised solutions for the infrastructure elements to be applied in all three Baltic States



Importantly, during the preparation of the network identity, numerous stakeholder groups were involved to capture their expertise and to identify their expectations regarding the visual appearance of the Rail Baltica infrastructure. Those included architects, landscape architects, universities, railway administrators and municipalities in all three Baltic States. Furthermore, RB Rail AS explored and addressed the needs of various passenger groups including people with reduced mobility, parents with young infants and senior citizens to ensure that the Rail Baltica infrastructure will be accessible and safe for all passengers.
Agnis Driksna, acting CEO of RB Rail AS says: “Architectural and visual guidelines aim to provide railway designers and architects with clear instructions on how to ensure a common identity to all the elements of the railway network. It was a challenging task, but we have managed to align different expectations and ambitions of each country into a common approach which defines the identity of the Rail Baltica network”.